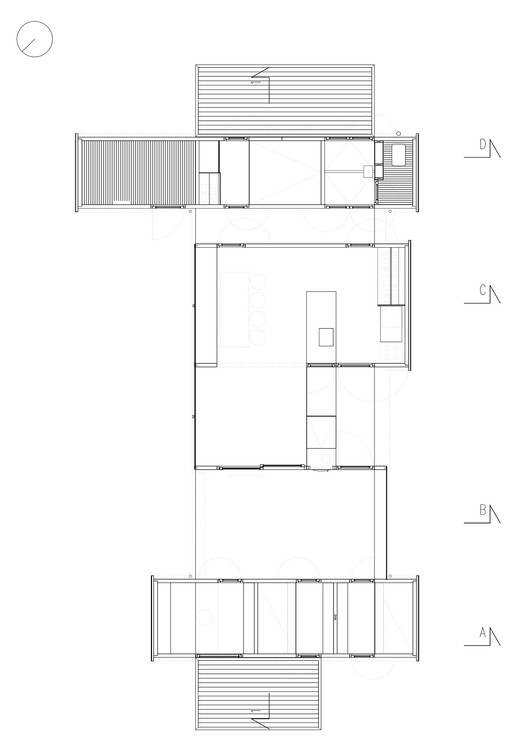
-
Architects: Knut Hjeltnes
- Year: 2011
-
Photographs:Knut Hjeltnes


The rock formation of the site is left completely intact. A rectangular concrete terrace is erected, and on top of that 7 differently shaped massiv wood slabs are placed to create both indoor and covered outdoor rooms. The 7 slabs are covered with a partially curved roof made of 2”x4”.

The ceiling is painted in lively colours, a tribute to the traditional houses in the area. All the outer timber are left untreated, turning grey over time.
Both the grey colour and the shape makes the summer house almost invisible from a distance, echoing the atmosphere in “the summerhouse”, a short story by Norwegian author Johan Borgen.
























